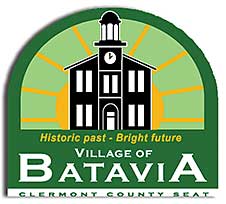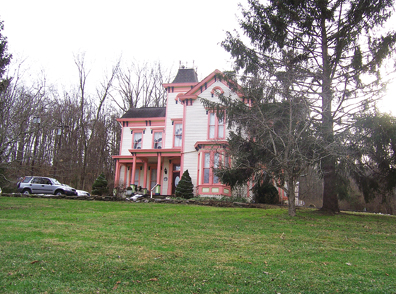 Batavia will celebrate its bicentennial year in 2014, and The Clermont Sun is publishing a series of historic vignettes. Author Katy Kleinwatcher, a Batavia resident, is majoring in history at the University of Cincinnati. Material from this column was the basis of submission of the Duckwall Home on the National Register of Historic Places.
Batavia will celebrate its bicentennial year in 2014, and The Clermont Sun is publishing a series of historic vignettes. Author Katy Kleinwatcher, a Batavia resident, is majoring in history at the University of Cincinnati. Material from this column was the basis of submission of the Duckwall Home on the National Register of Historic Places.
By Katy Kleinwachter
Batavia Village has a rich history, dating back to the late 18th century. Ezekiel Dimmitt was the first settler along East Fork in 1797. Dimmitt bought 1,000 acres of land for a mere $2.50 per acre from General William Lytle. He then sold part of that land to George Ely, founder of Batavia. Ezekiel’s grandson, John Wesley Duckwall, built a home on the property of the current 333 W. Main Street in Batavia in 1855.
Ezekiel Dimmitt’s grandfather, William Dimmitt, was born in England in the late 17th century and traveled to Virginia by the mid-18th century. William’s son, John, was born between 1722 and 1751, and he lived the majority of his life in Jefferson County, Virginia. John and his wife, Rhonda St. Clair, had their son Ezekiel on Nov. 13, 1773, in Halifax, Virginia.
Ezekiel Dimmitt traveled to the Ohio Valley and settled in 1797. He assisted in building the Methodist Church in 1817, the courthouse in 1805, and the jail in Batavia; the courthouse and jail were originally log buildings.
Ezekiel and his wife, Phoebe Gest, had a daughter, Keziah, born around 1789. Keziah married Daniel Duckwall, and they had eight children, including John Wesley, who was the owner of this magnificent home.

The Duckwall family tree is extensive. Daniel Duckwall, John’s father, was born, to George Frederick Duckwall, Jr., and his wife, Rachel Dimmitt Duckwall, on March 9, 1789. Daniel was one of 10 children. George Frederick, Jr.’s, father, George Frederick, Sr., was born in 1725 in England and arrived in Mannheim, Pennsylvania, in 1737 with his father, Rudolph Duckwall, who was born in 1696.
Daniel Duckwall bought 400 acres of land from his father-in-law, Ezekiel, and named it “Duckwall Bottoms.” When he died on July 20, 1849, Daniel split up the property among his four sons, George Washington, Moses Henry, Ezekiel Dimmitt, and John Wesley. Of the houses built by the four brothers, only John Wesley and Ezekiel Dimmitt’s remain standing.
The style of John’s house is an Italianate. The first thing you will probably notice about the house (in 2013) is its color. It is a “Painted Lady,” with a yellow base, orange linings, and blue and green details, as on the brackets. The previous colors had been more neutral tan and white, with red and dark blue details.
Some giveaways of the style of the house are the paired brackets holding up the eaves, the bay window with single-hung windows in the front room, and the cupola topped with finials in the center of the front facade. Another Italianate characteristic featured in this building are the lintels above the windows, which also have single brackets on each side. The house has a stone foundation, wooden clapboard siding, a front gable on the front facade, and side gables in the back. Most of the windows are the original glass, which shows in the wavy look.
Many other houses in the village are of the same period, but are less prominent. This house is on a hilltop overlooking the outskirts of Main Street. John’s house is much different from his brother Ezekiel’s house. Ezekiel’s house, which is right down the street, is more of a classical styled house with a front gable evenly dividing the roof. The front facade of Ezekiel’s house is symmetrical, which is rarely found in the Italianate style of John’s house. John’s house is more imposing than other houses in the village, which generally are tightly packed on lined streets and are much smaller.
This building is historically significant based on the National Register’s criteria of important people and of significant architecture.
The family’s ties to Ezekiel Dimmitt are the beginning of the consequence of the Duckwall family to the village of Batavia. The head of the home, John W. Duckwall, was the treasurer of the Agricultural Society of Clermont County, and he was on the Board of School Directors. John and his brothers had the J.W. Duckwall & Bros. Coal and Lumberyard near the village. Architecturally, this home is significant owing to its age of over 150 years, the large scale of the home and the original flooring, windows and fireplaces within the home.
A part of the house that says something about the family and the time it was built is the hidden stairs from the kitchen to the upstairs bedrooms. Servants used this stairway to go upstairs to tend to the children, while staying out of sight of the main hallway.
When the house was built, it was a homestead as well as a working farm. It has also been used as a family home and a variety of doctors and working offices. The current use is an animal hospital, and it has had that function for almost the past 10 years.
There was a dime from 1834, 21 years before the Duckwall home was built, found on the property.
The Duckwall family’s cemetery is not located on this exact plot of land, but is not far away, near Elk Lick Road.
Although the property used to be much larger, the many changes of at least eight owners in the past 20 years, the current one-acre property has stayed quite the same. This property can tell a lot about the period of the people living in this part of the county, about the people of their social class and about the development of the daily life and village of Batavia.
